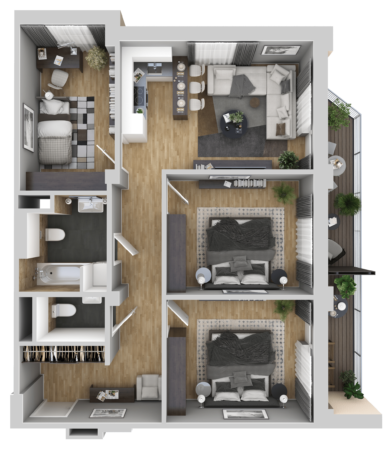Apartment No. 70
9
Floor
Vacant
Number of rooms
4
Area
94.83 m2
Room area
83.55 m2
Balcony area
11.28 m2
the apartment plan
Finishing and Interior
| Apartment explication: | m2 |
| Living room with a kitchen | 20.07 |
| Bedroom | 14.35 |
| Bedroom | 14.19 |
| Bedroom | 12.08 |
| Bathroom | 5.18 |
| WC | 2.44 |
| Hallway | 15.23 |
| Balcony | 6.41 |
| Balcony | 4.87 |
| Total, m2: | 94.83 |
Ceilings: painted.
Walls: rooms – smooth paint finish, WC and bathroom units – tiled.
Floor: rooms – 3-ply varnished oak parquet, WC and bathroom units – tiled, heated.
Doors: smooth oak plywood MDF panels, filled.
Plumbing equipment: ceramics, DURAVIT bathrooms, VILLEROY & BOCH shower cabinets, HUPPE, GROHE, Hansgrohe built-in mixer taps
Lightning: corridors – BPM Lighting KUP LED, kitchens – BPM Lighting MINI KATLI LED, WC and bathroom units – BPM Lighting SU CLASSIC IP65 LED
Switches and socket outlets: SIEMENS DELTA LINE
Gallery
Interior and exterior
